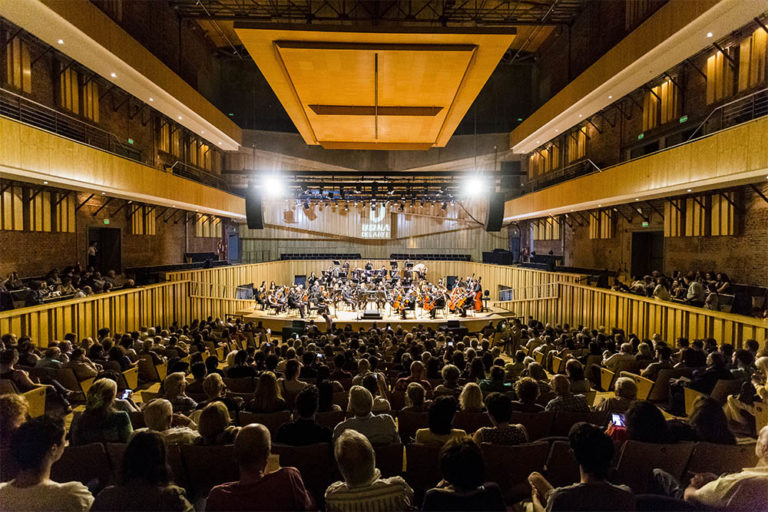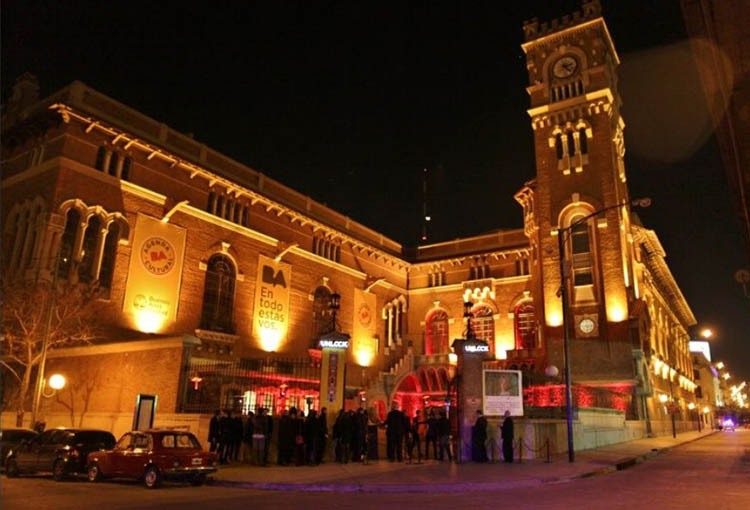DTA Builds Temporary Cinema Spaces
DTA Digital Cinema engineers conceive, plan and build temporary theatrical cinemas: more than one thousand since 2000. Sight lines, physical geometry, audio analysis and aesthetics are essential components of every plan. Clients see 3D illustrations of the end result in advance of the build, and a 3D model to place themselves in any seat to see what viewers will see. View the video above to tour a 3D model of a DTA temporary cinema build in Buenos Aires, Argentina. Click the lower-right icon for a full screen view.
Live performance spaces are typically not designed to host state-of-the-art movie screening events. Case in point, the spectacular 1200-seat auditorium at the Usina del Arte (Power Station of Art) in Argentina. With extraordinary acoustics and clear views of its three-story stage from every seat, the auditorium unquestionably satisfies its primary cultural mission.

However, as the photo reveals, this beautiful auditorium is not equipped to entertain audiences with motion pictures projected on a 30′ wide movie screen (spanning the entire stage area) nor immerse audiences in the sensational wonders of modern movie theater sound reproduction. For those critical elements, the arts center reached out to DTA Digital Cinema.
Customizing high-end projection and sound for temporary spaces is both art and science. A key part of the process is translating site surveys into 3D visualizations of the venue transformed into a temporary (yet technically contemporary) movie theater. These illustrations preview the size and placement of equipment specified for the space, and help stakeholders generate excitement for the event. Taking site visualization up a notch, DTA engineers produced a 3D model which invited our client to sit in any seat in the house.
